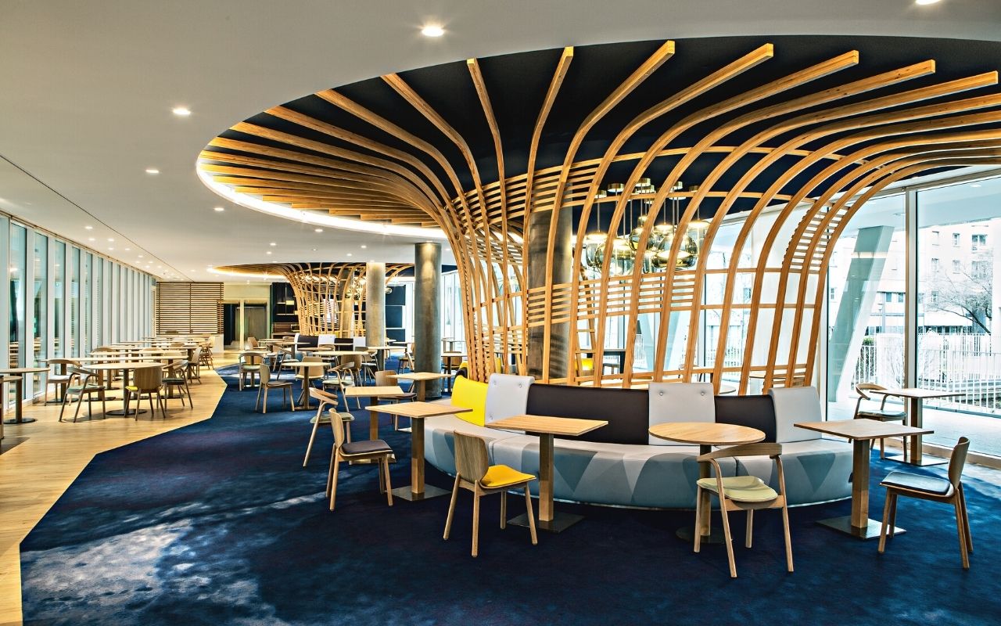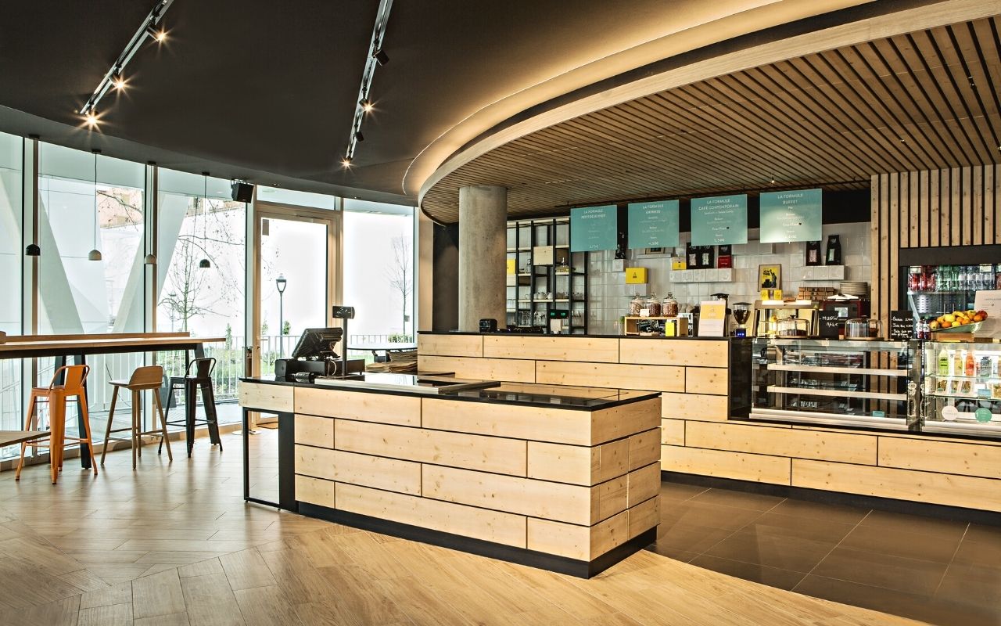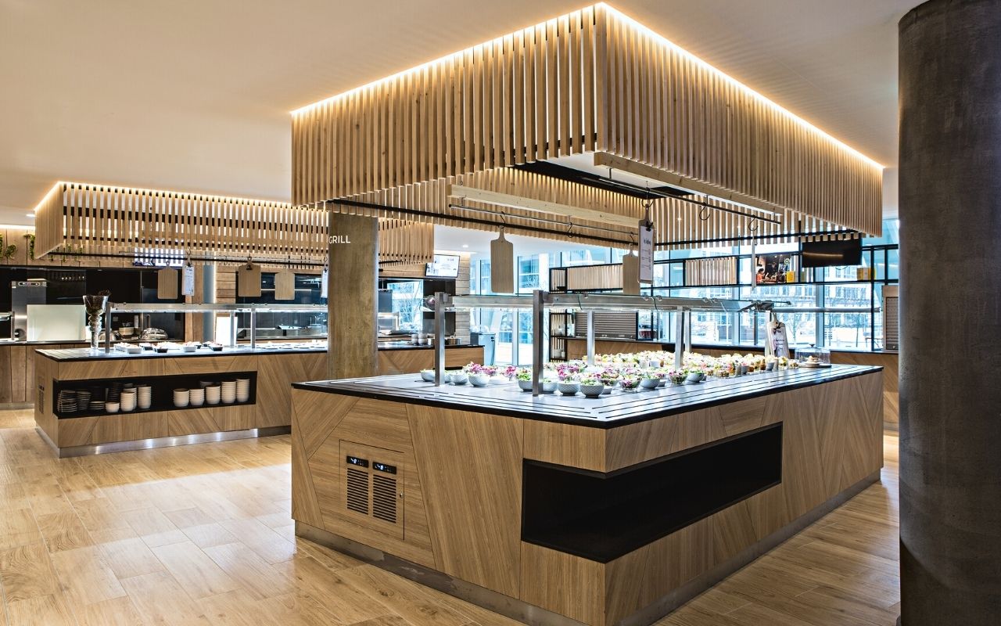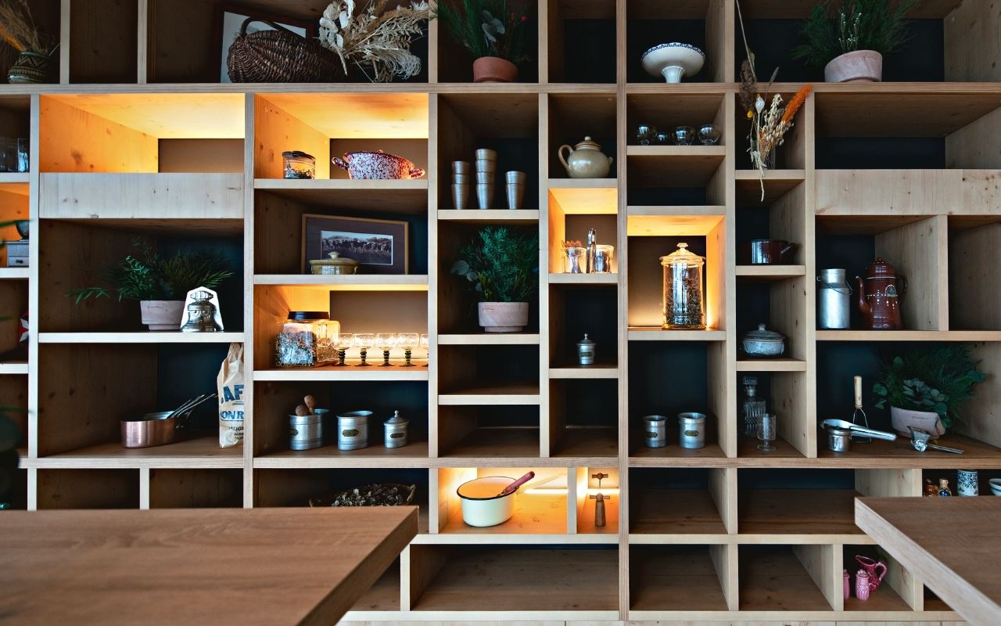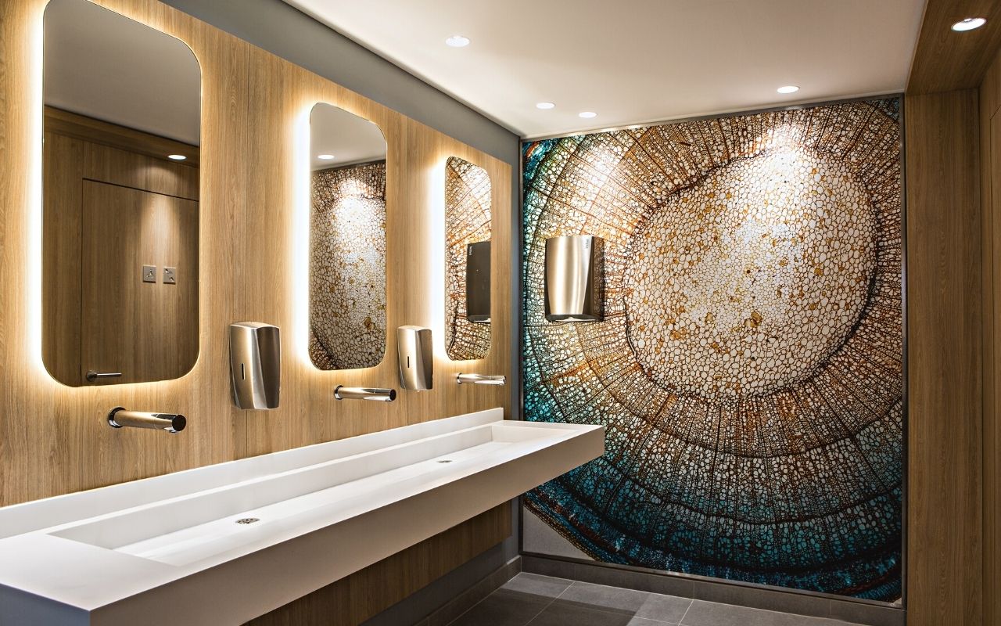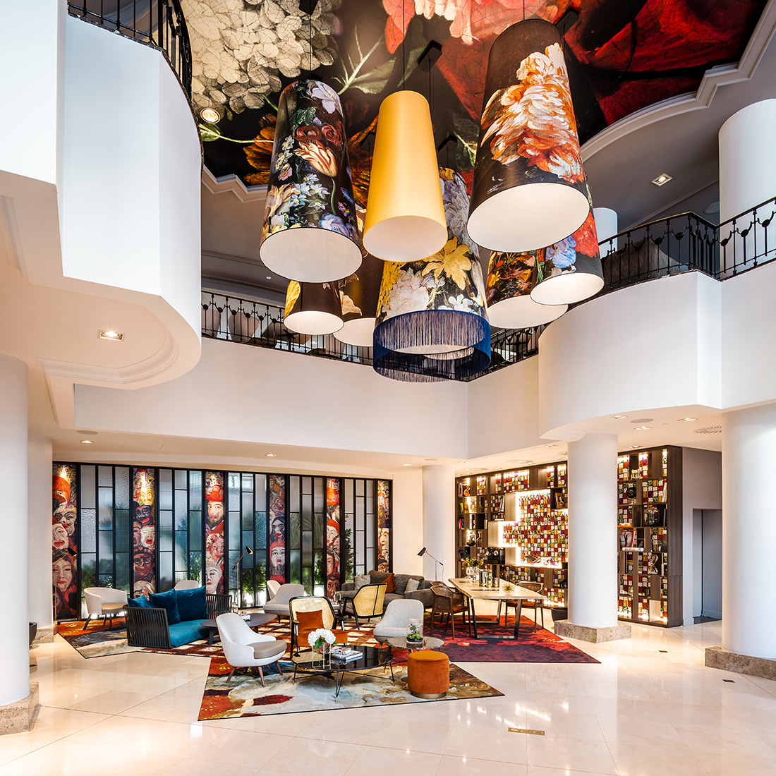
Convergence
Rueil-Malmaison, France
The interior design of the largest Danone headquarters in the world was realized by the agency in Rueil-Malmaison, France. We worked on the two reception halls, the three café-restaurants, the landings, the sanitary facilities, the boardroom, the auditorium and its lounge. The aim was to express the group's values and identity as best as possible by creating spaces that encourage collaboration, sharing and exchange, and by providing a quality of life in the daily life of employees. It's a "like home" spirit that emerges.
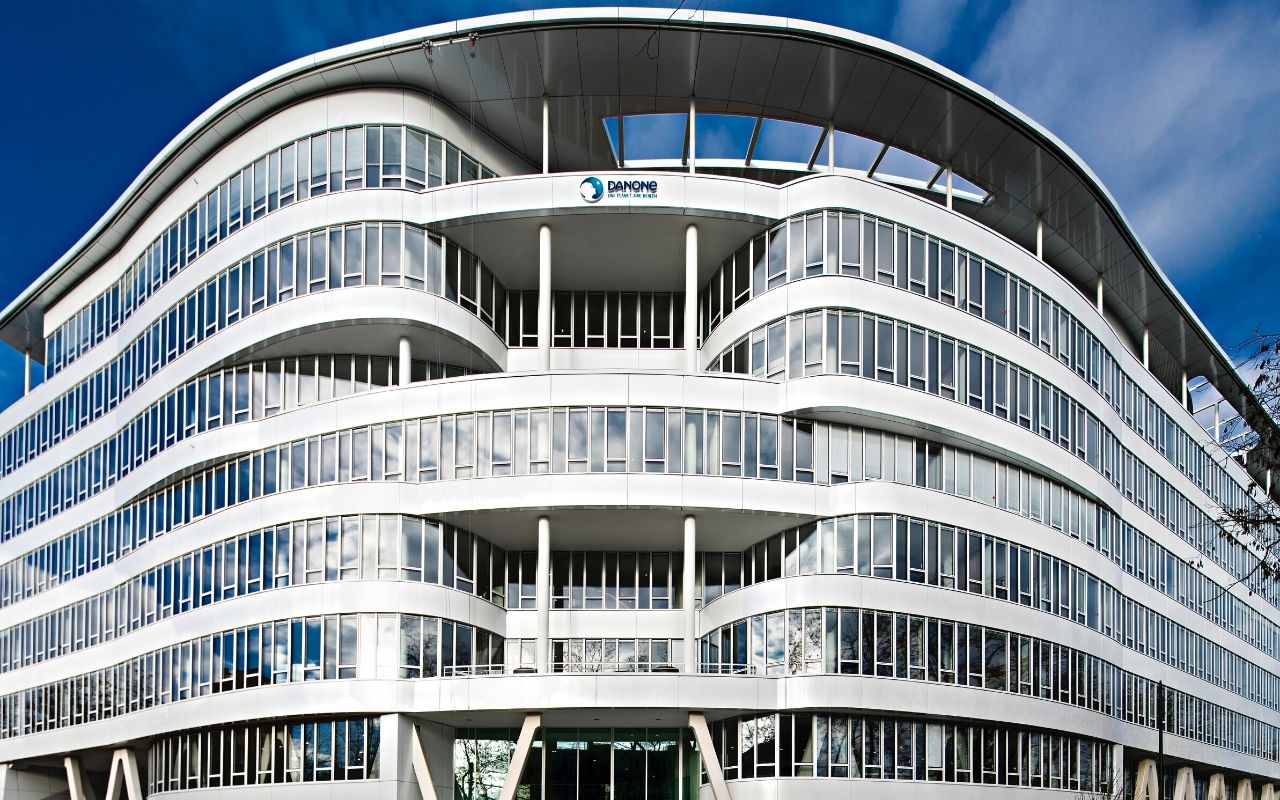
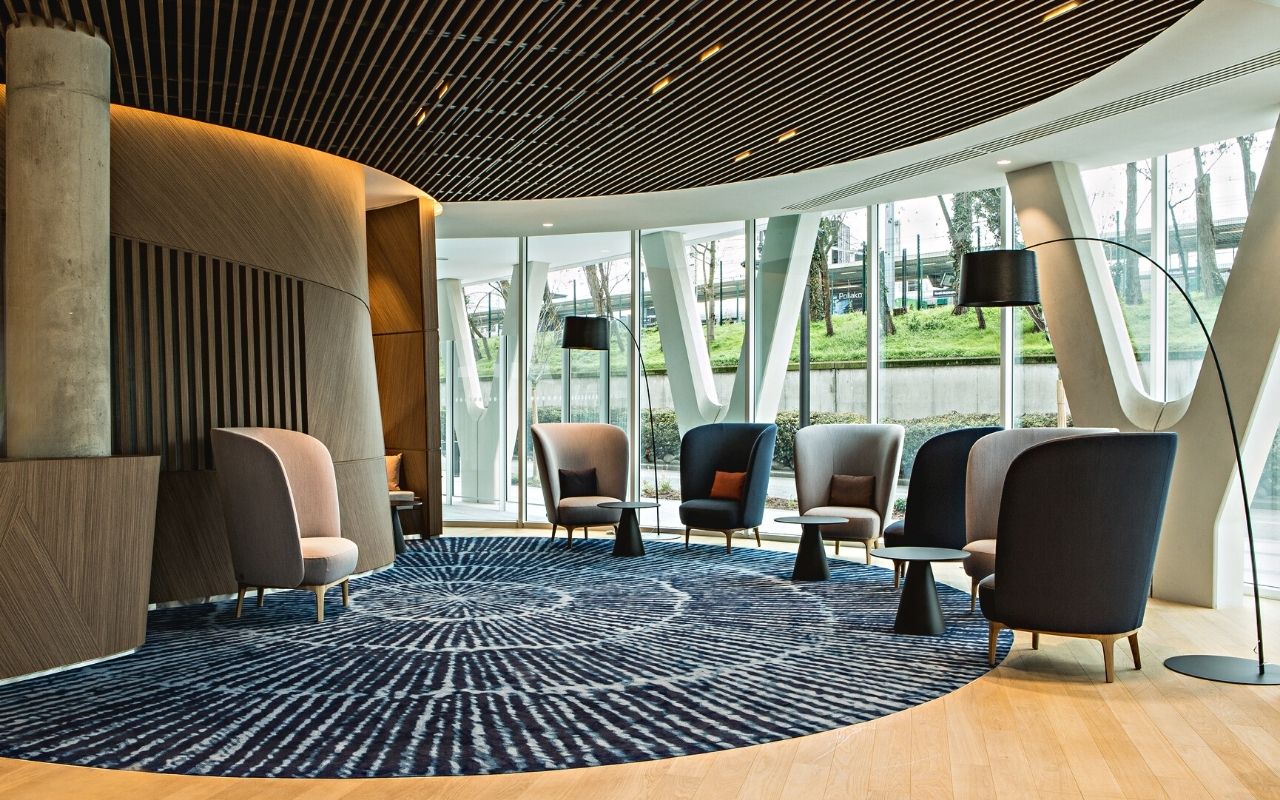
Location
Prime contractor
Area
Opening
Project team
Photo credits
Gilles Trillard - Didier Pazery
