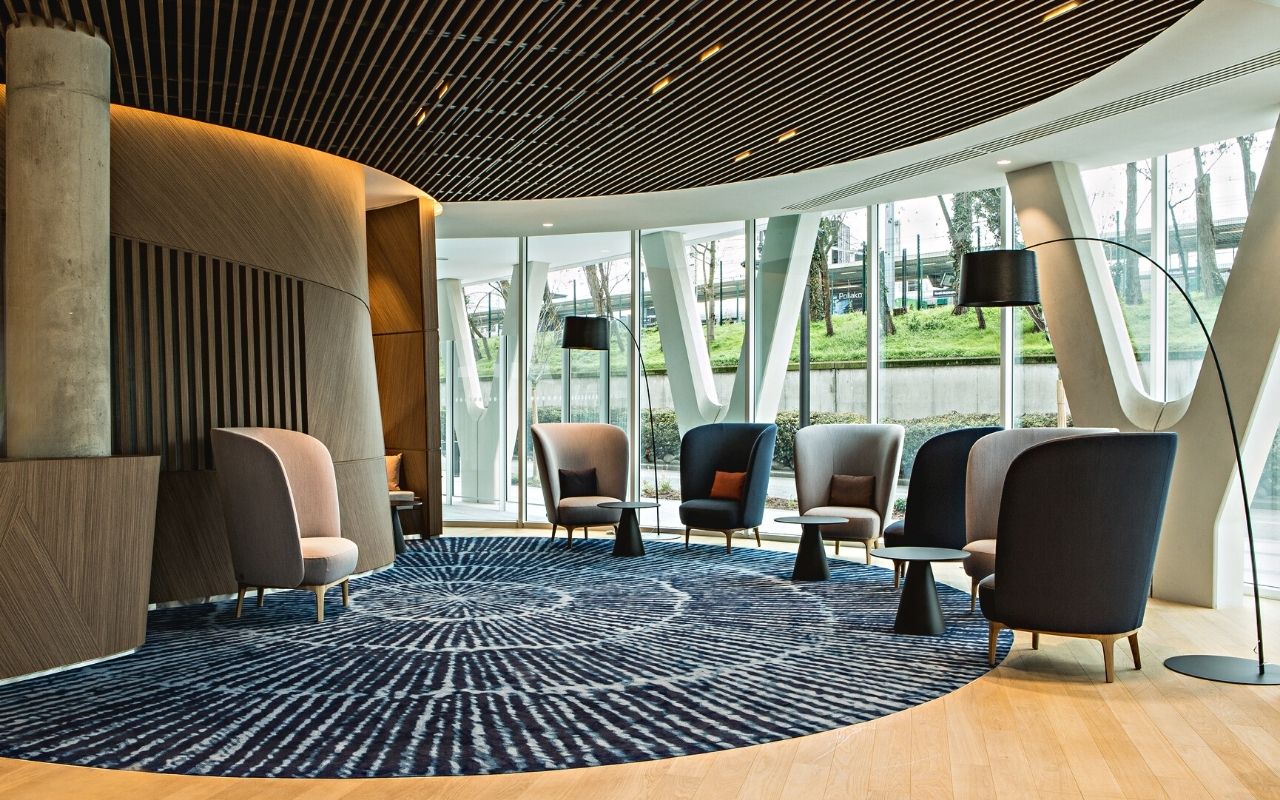
Private Villa Varenne
Varenne, France
Both an architectural and a decorative project, the site was taken into account in the design of the landscape and the orientation. The living room on the first floor frees the views above the garden walls, the facade is closed on the street and on the south side transparency is privileged with an external occultation which ensures in a passive way an exceptional energy balance.
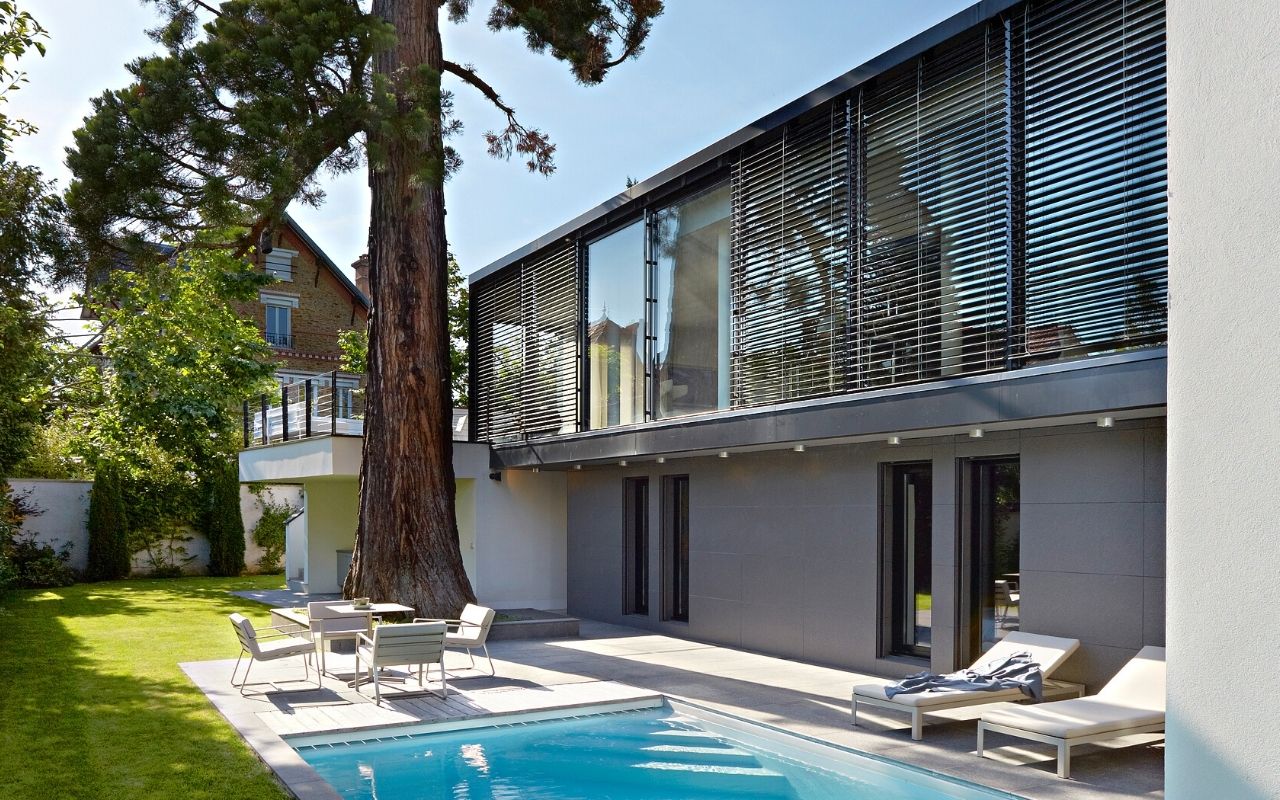
Villa - Varenne ©Christophe Dugied
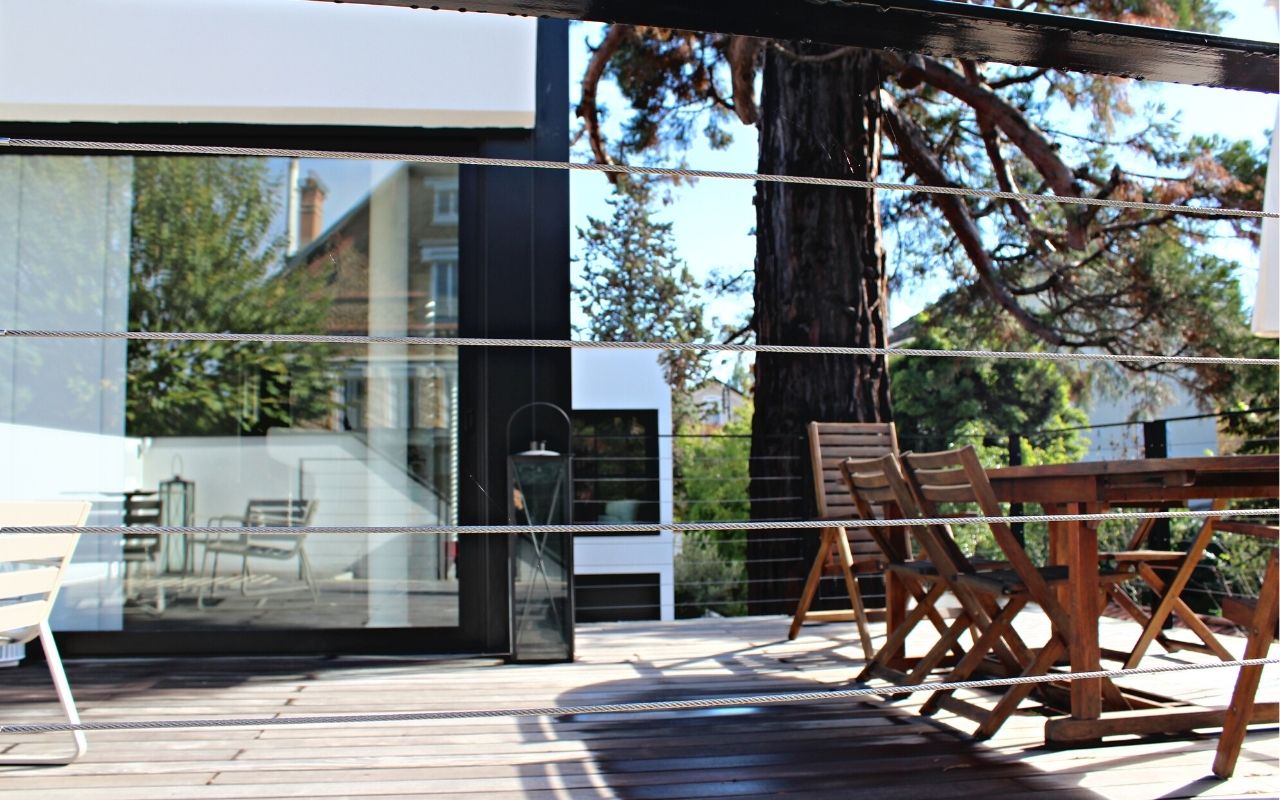
Location
Varenne, France
Opening
2013
Project team
CLAIRE FRIXONS
Photo credits
Christophe Dugied
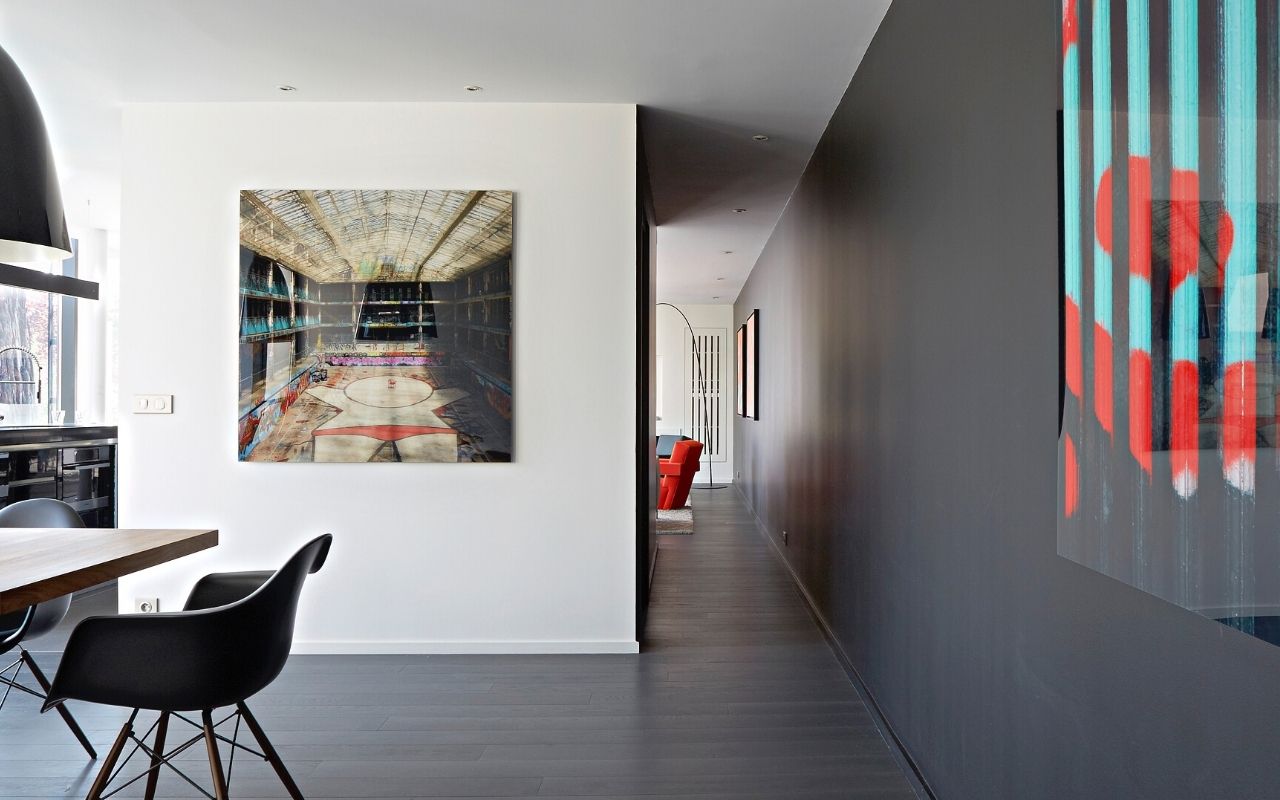
Villa - Varenne ©Christophe Dugied
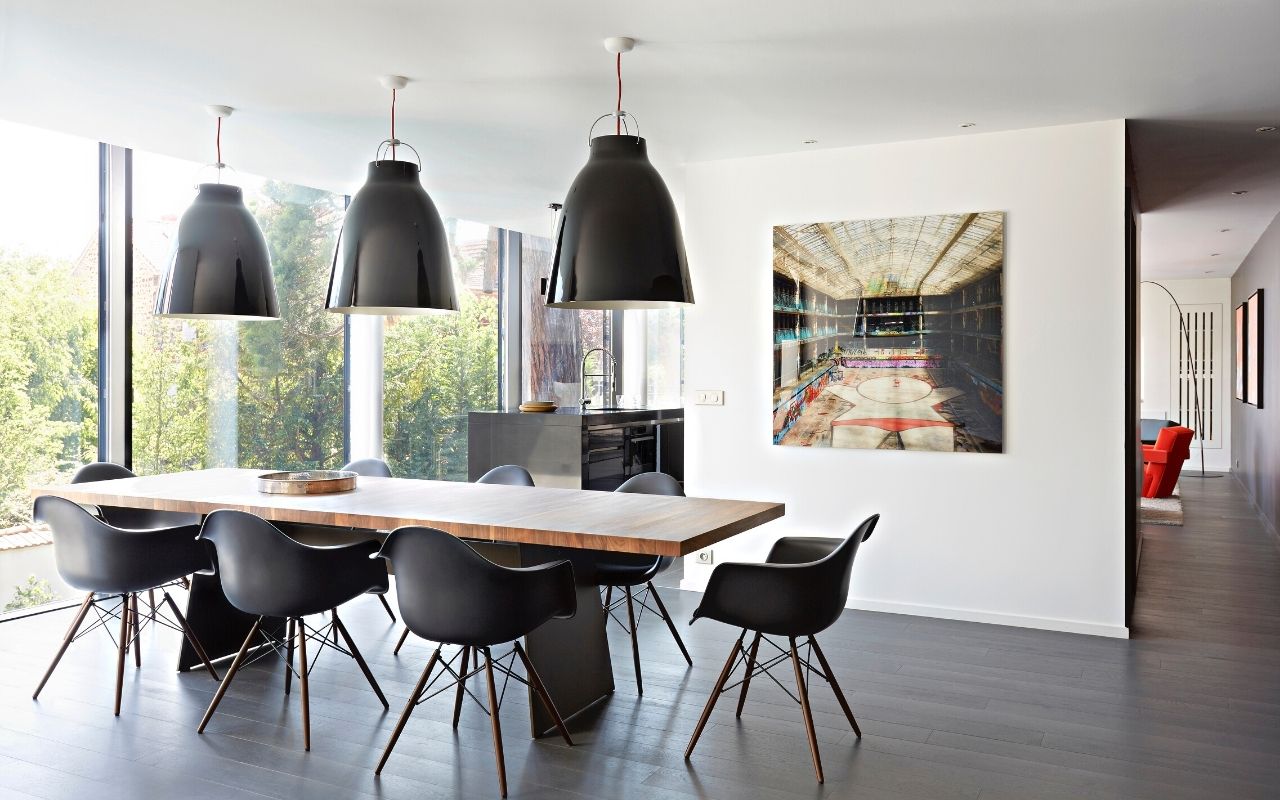
Villa - Varenne ©Christophe Dugied
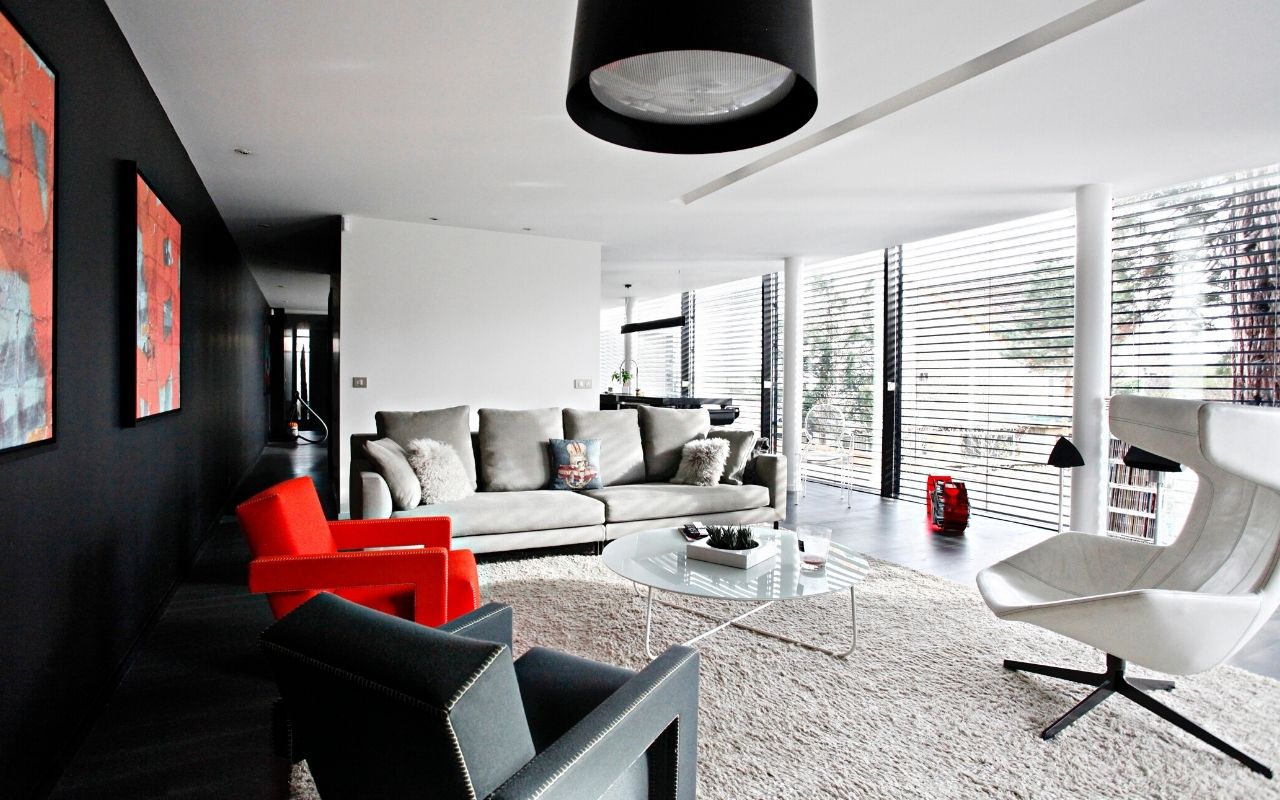
Villa - Varenne ©Christophe Dugied
